
2009 Condition 3: Stable but needing major work
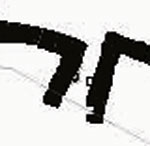
'This gate was named the 'Scaean' gate by the Italian Archeological Mission after Virgil's description of Aeneas's entrance into Butrint. It is one of the best preserved ancient gateways in Butrint and seems to have remained in use throughout the city's history with very little modification. The gate was built in the 4th century BC and it was 5.0 metres high and 5.25 metres long, the paving visible today is Byzantine. The dog-leg in the city wall provided protection for the gate, which was none the less visible from the lake.' (Neritan Ceka. ibid pp55-6)
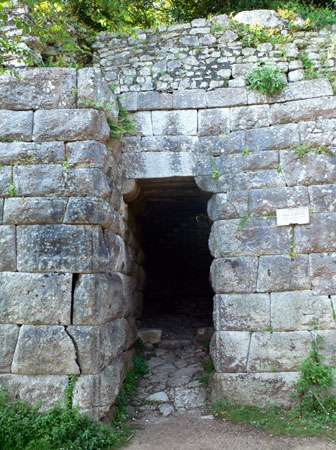
1.Lake Gate exterior
2. Environment.
Vegetation surrounds and tops the masonry of the lake gate which is built on dry ground a metre or so above and 15metres away from the waters of Lake Butrint. The original masonry is tightly jointed and un mortared leaving little space or sustenance for plant growth. Later masonry, built during periods of defensive reconstruction has become demortared- this combined with the leaf mulch from decades of leaf fall and tree root growth has made for a fertile and destructive zone which surrounds the upper interior of the gate.
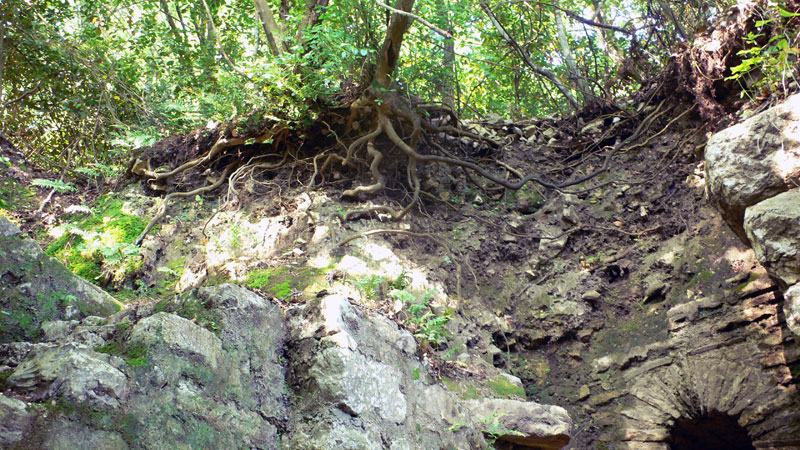
2. Lake gate: Interior root growth
3. Materials and construction.
The original gateway is constructed of isodomic quarry faced ashlar at lower level with course heights diminishing at higher level. External corners are cut with vertical chases to allow for the use of a plumbob in levelling of the stonework. The entrance itself is topped with a massive lintol which is held in place by corbelling ashlar. This same construction is used throughout the depth of the gateway as it opens through the massive wall.
Above,externally the height of the wall has been made up with roughly course rubble at a much later period.
Immediately on passing throughthe gateway there is a brick niche with brick walling above to the right hand side and a set of stone built steps leads off to the left, the staicase returns after some seven steps and finally reaches a height equivalent to the top of the wall. These steps were constructed at a date much later than the original gateway.
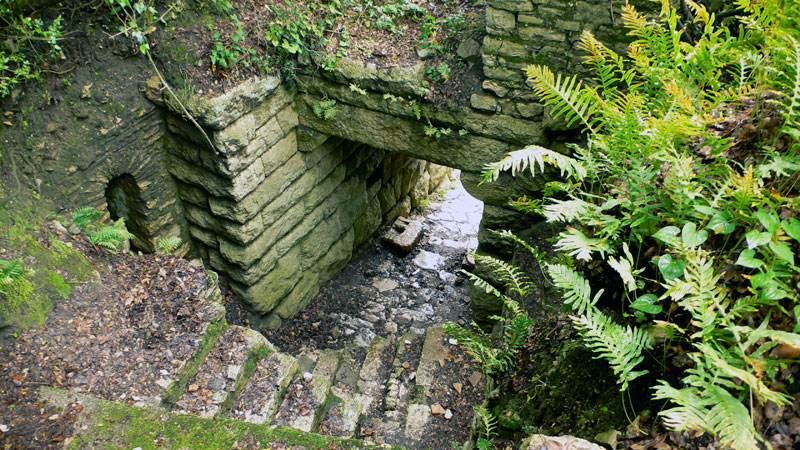
3. Lake gate interior
4. Previous conservation.
Excavated by the Italian Archeological Mission the gate was found in a partially collapsed state. Repairs were instituted in in concrete (some corbels and interior lintols) and the whole was rebuilt. It is greatly to the credit of the masons working for Ugolini that these repairs, although structurally excellent, are inobtrusive and appear still sound. There is no further evidence of previous conservation intervention.
5. Structural stability and general condition.
There are quite severe stress cracks to the ashlar of the exterior external corner of the dog-leg wall and one of the massive internal lintols is sheared. The cause of these problems is probably far in the past and it is not felt that there is any present danger to the stability of the gate's exterior and surroundings. These cracks should be kept clear of vegetation and loose particulates.
It is on top of the gate and within the interior of the gate that we find threats to the stability of the masonry. Simply put, there is too much soil and vegetation, too much penetrating root growth. The photograph (2) above demonstrates this problem perfectly. An attempt was made at redressing these problems in the autumn of 2007 but there was insufficient time and funds to do an adequate job
The condition is therefore define as Condition 4: Unstable and in need of major work
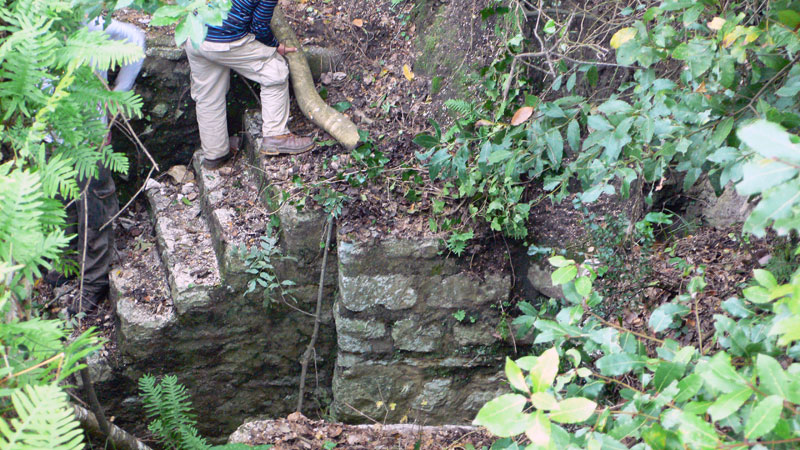 .
.
4. Vegetation clearance (October 2007)
6. Recommendations
| Reference Number | Recommended work |
Priority |
15.1.
|
All horizontal, sky-facing surfaces need to be freed of all vegetation and soil except for annual flowers and grasses. Sloping soilheaps have to be removed back to a vertical baulk and then buttressed with either dry stone walls or wooden fencing. All roots must be removed from masonry and the masonry kept clean. All debris should be removed from the interior. Loose capping stones ned to be remortared in position. Loose pointing on mortared walls should be removed and replaced. | A |
| 15.2. | There is a problem here with the routing of the path. People are 'invited' in by the very nature of the gateway, they enter and see a set of steps which again they are 'invited' to climb-but when at the top of the steps they are confronted with a crudely made barrier to prevent them from ascending up the -dangerous- path to the acropolis. This whole area needs to be clarified in terms of visitor access, ideally by the conservation of Wall 12 and the creation of a safe path to the acropolis, but in the short term by the creation of a safe path that takes the visitor back down to the path level from which they entered the gate. | A |
| 15.3. | Twice yearly maintenance of all vegetation surrounding the gateway. | ongoing |